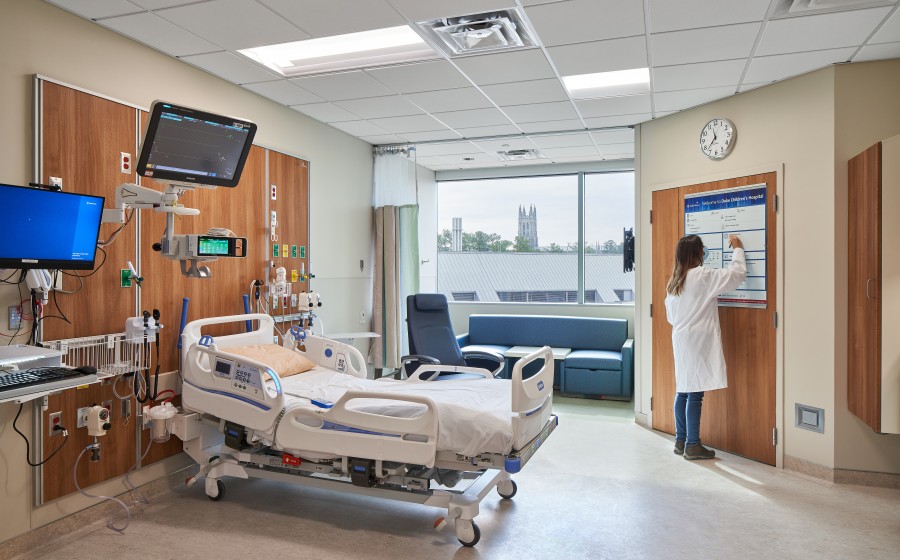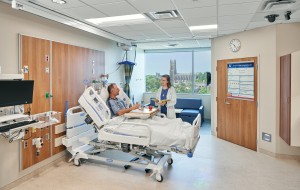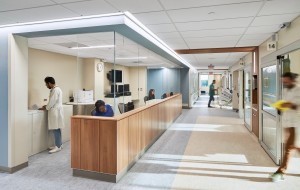Duke Central Tower

Durham, NC
Healthcare
Owner: Duke Health
The new 13-story, 490,000 SF Duke Central Tower Expansion project was designed to provide larger, private patient rooms and expanded the hospital’s current bed count by 90 beds for a total of 350 patient rooms. The first four floors are dedicated to the pediatrics unit and the remaining floors are reserved for adult patients and provides oncology, neurosciences, orthopedics and transplant services.
General Contractor: Skanska
The new 13-story, 490,000 SF Duke Central Tower Expansion project increased the hospital’s current bed count by 90 beds for a total of 350 patient rooms. Adams Electric collaborated with the Project Team and used VDC/BIM to create innovative construction methods, such as Pre-Fab, to deliver this new bed tower so that Duke Health will continue excel as a world-renowned academic medical center.
Adams Electric installed the normal power distribution for the new bed tower which, incorporated a new line up of main-tie-main configured medium voltage (15kV) switchgear dually fed from separate 15 kV circuits. Adams also installed the Uninterruptible Power System (UPS) for the imaging suite to ensure the continuous operation of patient scanners in the event of power outage.















